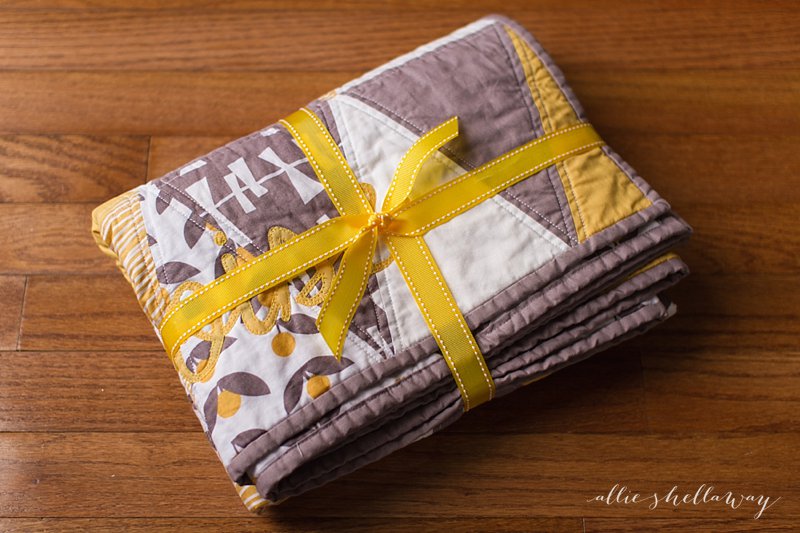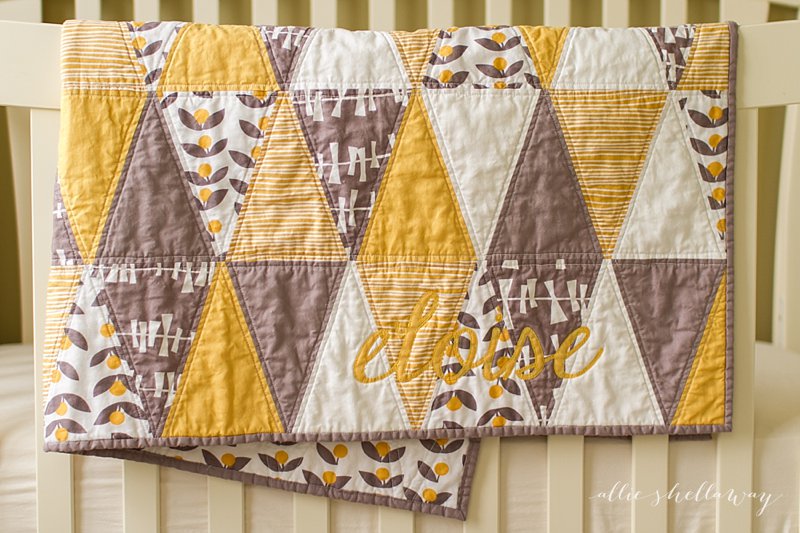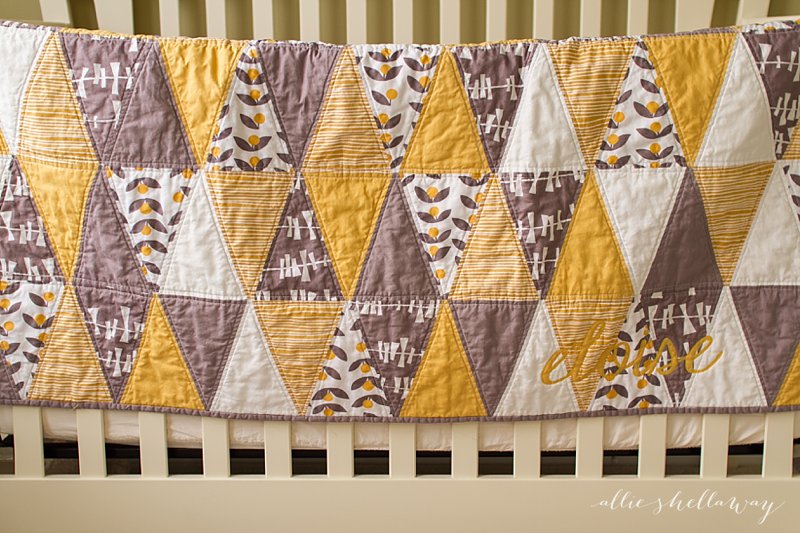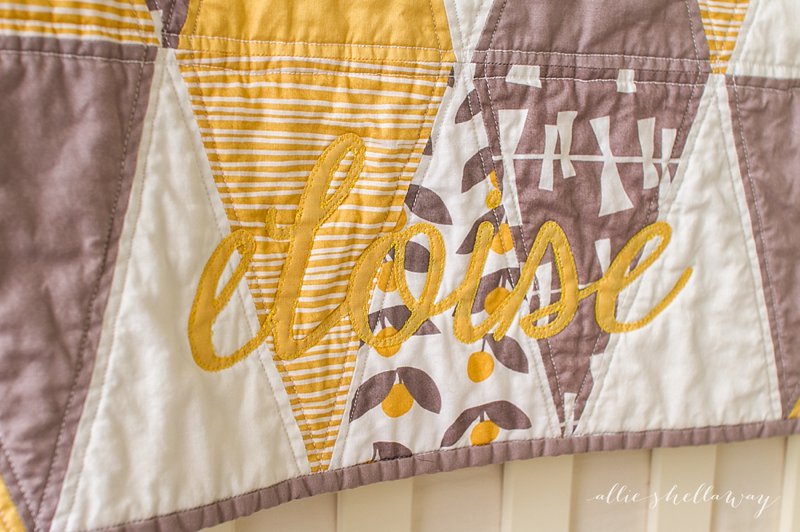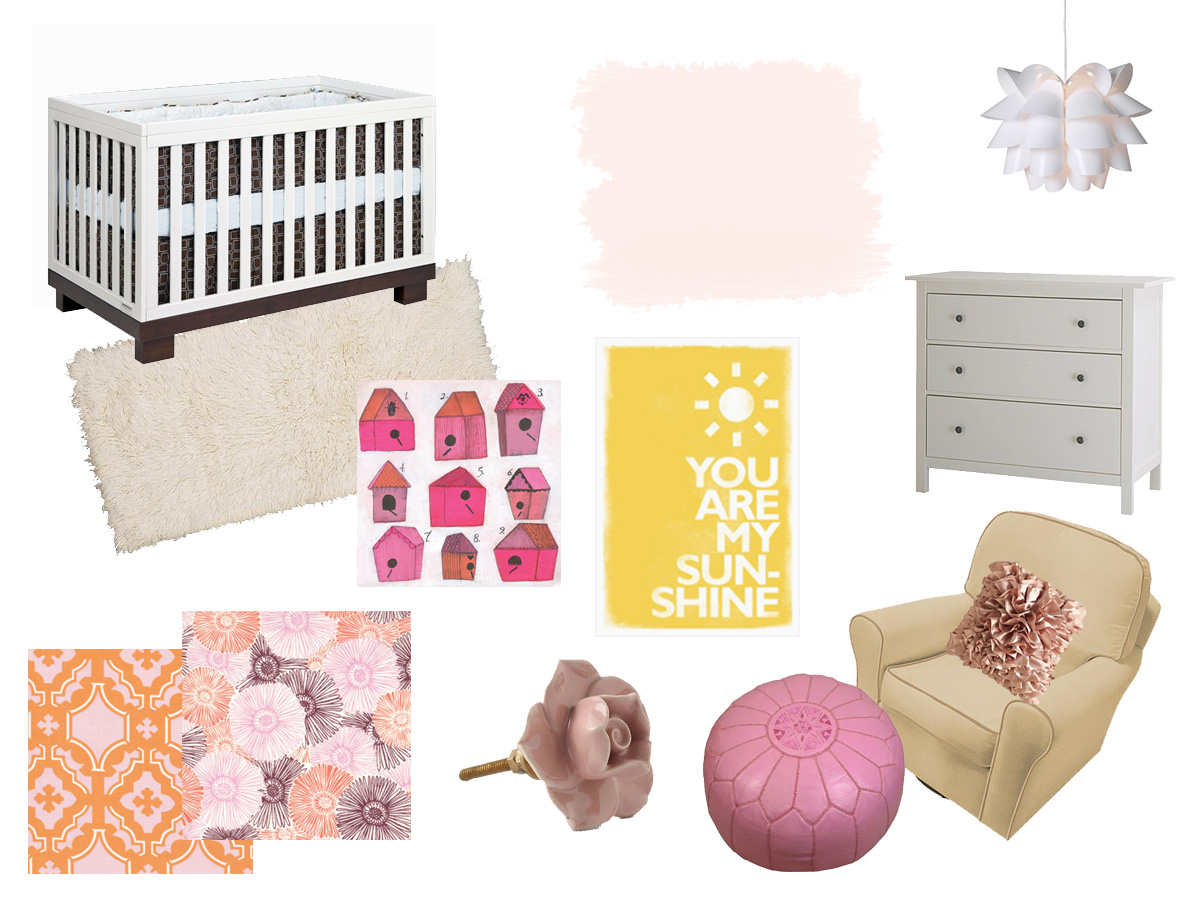(Note: most of the before photos are from the original listing when we bought the house, and all of the after photos are what our photographer, Terry Iverson, took right before we went on the market.)

- Front After
{Changes made}
Nothing major... just landscaping maintenance and getting the trees trimmed back

- Living Room After
{Changes made}
Nothing major... ahead of going on the market we took down our massive TV and decluttered the bookcases and mantle

- Dining Room After
{Changes made}
- Painted the same color as the living room to make it feel more like one big space
- New curtains and hardware
- Ahead of going on the market we gave the main section of the buffet a new coat of paint so it would shine at the showings

- Kitchen before

- Kitchen after
{Changes made}
We upgraded all of the appliances except the dishwasher. You can't see it in this photo, but we also upgraded the refrigerator from a white side by side to a stainless steel with french doors with a pull out freezer drawer. It was roomy and wonderful.
We also replaced all of the cabinet hardware, which made a much bigger difference than I anticipated considering it only cost us about $100.

- Landing Before

- Landing After
{Changes made}
Got rid of that hideous yellow and painted the whole area a nice neutral color

- Sun Room before

- Sun Room after
{Changes made}
This is one of the most changed rooms in the whole house, and you can get all the details here!

- Guest Bedroom before

- Guest Bedroom after
{Changes made}
It's amazing what a coat of paint will do! We got rid of that icky dark blue and painted the room one of my favorite colors ever, Benjamin Moore Woodland White. It's this super soft pale green and I love how it completely transformed the room.
We also replaced the outdated window treatments with simple roman blinds.

- Guest Bathroom before

- Guest Bathroom after
{Changes made}
You can't see it in either picture but we replaced the gross crooked builder grade round bulb light fixture with something much prettier (and level!)
We also gave the wainscoting another coat because whoever originally renovated this bathroom only gave it one coat and you could see the bare wood peeking through. Shame shame.

- Nursery before

- Nursery after
{Changes made}
This room still makes me so happy. :-) You can read about all the changes we made here.

- Master Bathroom before

- Master Bathroom after
{Changes made}
Ah yes, the saddest master bathroom of all time. It's so tiny! It's definitely the thing I miss least about our first house. We were pretty limited in what we could do here, but we did give it a lighter paint color (Benjamin Moore Pearl River).
We also took the shelves out of that nook to the right of the shower and installed towel hooks and a basket, that way we could keep the walls clear and make it feel just the tiniest bit bigger.

- Master Bedroom before

- Master Bedroom before

- Master Bedroom after
{Changes made}
Let's be honest here, one look at the bedroom before and it's not hard to believe that the owners before us got divorced. From the paint, to the ceiling fan, to the TV where the vanity should be, it was all just plain bad.
The first thing we did was paint the walls the same Benjamin Moore Pearl River gray that's in the bathroom. We also gave the whole wall with the closets and vanity a fresh coat of white paint. The top to the vanity was bare wood before and it really came together once we painted it white.
We also replaced the old wooden ceiling fan (it had a plastic unicorn head at the end of it's pull string, I kid you not), the window treatments, and installed sconces on either side of the bed.

- Basement before

- Basement before

- Basement after

- Basement after
{Changes made}
The basement was a huge labor of love, and I'm glad for it because by the time we moved we were spending the majority of our evenings down there.
We immediately replaced the Costco washer and dryer with my dream front loading washer and dryer. They almost made doing laundry fun.
We also tore out all of the remnants of old walls that used to be down there as well as the ceiling tiles. (I love how hours and hours of work end up getting packed into one small sentence.)
We installed carpet tiles when I was 8 months pregnant, and turned the space into a multi-use family room, with tv, crafting, and play areas. Jared even had a keezer (it's like a kegerator) down there! It wasn't fancy, but functionally the space really worked for us.

- Backyard before

- Backyard before

- Backyard after

- Backyard after
{Changes made}
The backyard was Jared's pet project for the 2+ years we lived there. He worked his tail off weekend after weekend, and it shows. He ended up creating so much more space for us back there, including areas for grilling, a garden box, and a fire pit. We moved before the weather got nice, and I would have loved to see it one more time in full bloom.
Whew! That's it! 2 years of hard work packed into one post. If you have questions about resources or anything else, just shoot me a comment or email.
